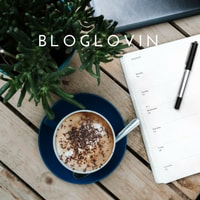ORC week 2 : SPA MAIN BATH InspirationWoohoo! I can't believe it is already Week 2 and I get to show you some progress this week. I loved pulling together the inspiration boards too, especially because I am usually pulling textile lately, it feels good to do some interior inspo too! For those of you who are just catching up! The One Room Challenge happens twice a year and this is my third time participating as a guest. It offers designers the challenge of tackling one room in their home over the course of 6 weeks leading up to a big reveal. This time it lined up perfectly with a bathroom that we are remodeling so I thought I would share. Once again, I am so grateful to Linda of Calling It Home for dreaming up this challenge and to Better Homes and Gardens for co-hosting this event. Last week, I shared pics of the space. Now are you ready to see what direction we are going? One goal that I had was to open up the space, while creating a more modern and spa-like experience. Basically, I want to feel like I am vacationing every time I take a shower in this space. Here are some images that really inspired me. Spa Main BAth INspirationA months ago we selected the tiling, on a whim we took a trip to the Heath Showroom in Sausalito. If I'm being completely honest, we did not think through our tile choices a basically bought them according to our feeling and what was available in the overstock shed. We have used Heath tiles in one of our rental properties and we knew that we wanted to the have some in our own home too. I knew that I liked many of blue and also the Fog gray too. Ultimately, my husband convinced me that the Island Blue would pack a bigger punch and be less safe than the gray. We knew that we wanted to keep the shower white and imagine it as a floating white box in the room. The 6" square mid-century white tiles seem to be the perfect fit, since we have done more standard subway tile sizes in the past and wanted to try something different. Heath Ceramics Overstock TileWhich brings me to the space- now we have a square! After demo-ing and including the hall closet space within the room (bottom left quadrant). We have made way for our shower surround and bath to the left along with the sink and the vanity mirror to the right. My apologies, but this pic was taken in the evening so the natural lighting was not as bright. Which brings us to the products and fixtures below. We are using the tile as a jumping off point for the space. We knew we wanted a freestanding tub. We are also on a budget, so some of our choices might appear spare or minimal. In this way, I hope to layer things in after we have laid our materials into the space. I am most excited about the vanity light- lighting has always been one of my favorite products to select. I broke with tradition and decided to mix the brass lighting with satin nickel hardware throughout the rest of the space. Bath Fixtures- Mixing Nickel and BrassI will share an update this evening to include all the product links and sources for what we have selected so far. Last week, I noticed there are lots of bathroom projects underway and I look forward to checking them out and more guest participants week! Right now, it's kind of a blank slate, I would love to hear what you think!
Have a great weekend:)
0 Comments
ORC Week 1: New MAster BAth Remodel BeginsFirst off, I am so excited about this Fall's One Room Challenge because drumroll.... we finally bought our own house! As many of you know, I have indulged my love for interior design through our L.A. apartment and fixer upper properties that we purchased in Kentucky, all the while saving up for the day when we would be home owners out here in Los Angeles. Over the years, we prioritized investing in rental properties, prior to purchasing our first real home. If some of you are interested in hearing more about our strategy, I plan to write a separate post about this type of investing, All of this meant that we delayed getting a home of our own for a over a decade, while renting in L.A. Luckily for us, our dream home found us through a synchronicity and events. We feel like we are living in a home that we visualized long before moving in and making it our own. For example, my best friend pointed out there are banana trees in the backyard where I host my natural dye workshops that look identical to the banana trees outside of our former apartment master bedroom window. Our house is a California Spanish style home in an historic neighborhood called Miracle Mile. This area is about mid-way between the ocean and downtown. We had a ton of renovations to tackle upon moving in and I can't wait to show you more, one of which is the main bath. This bathroom is the largest in the house, although we have a small en-suite bath in our master bedroom. This main bath is actually the family and guest bathroom, so it serves the whole house. Here is the bath prior to the renovation. Although, it is charming, we knew there were small changes that we wanted to make such as swapping out the vanity. The bathroom feels a little squished and did I mention there is a black toilet? Not my fave toilet color(: As it turns out, the tiles too were not original to the home. They were done later, influenced by the art deco period and you will find many similarly tiled bathrooms all around the area. When we bought the house a few months ago, we had only planned little changes to the bathroom because we wanted to save money. Here is a short video that I took of the bathroom before, you can see the shower is on the right and outside of the bathroom there is a little linen closet off of the hallway. The black toilet, not pictured is just behind the door. You can see from the video how packed the space feels although it is ample size. I will share the full measurements, inspiration and floor plans next week. We decided to open up the space by removing the hall linen closet and including that closet space within the bathroom as a shower next to the tub. Then, we plan to wall off the existing shower making the bathroom more of an open square shape, whereas originally it was a shaped like a "Z". This week, we jumped right into the demo with our contractor, who is busy working on multiple things around the house. To see all of the house projects, along with sneak peaks, you can check them out over on my Instagram stories. I decided to focus on the bath because the timing of it lined up perfectly with this challenge! My husband really wants to go with a freestanding bath-tub, so I will be searching for a small freestanding tub that fits within the nook below. I want the bathroom to have a spa-like feel so looking forward to sharing that in the inspiration photos, next week. I will share our vision for the space, along with a floor-plan and basic measurements to provide some more context to the project. Until then, I look forward to checking out the other ORC designers and guests participants. This is my 3rd time participating in the challenge and I'm excited there are quite a few of the featured designers that I regularly follow who are participating in this round. I also can't wait to see all the new talent. Heading on over to check out their projects! Up until now, I have only tackled bedrooms in this challenge, to see my past projects follow the links:
See you next week! |
HI, I'M HILARY.
This is where I share inspiration for creative well living & following your dreams. With a love to sustainable conscious creation. You will notice that I offer workshops that inspire you to LIVE a soul-inspired life and manifest your dreams. I hope to meet you at one of my retreats or inside one of my group programs. I truly believe in the power of community and connecting with visionary femme creatives like you! For weekly inspiration -find me on YouTube Categories
All
FAVORITES
Archives
September 2023
BLOG COURTESY:
All layouts on this blog are created solely for, A Day in the Life. I enjoy sharing information and love when others enjoy my ideas enough to post the links on their own sites. I simply ask that you credit photos and link back to all original posts. Any comments that are inappropriate or spam will be deleted. All other rights reserved. |

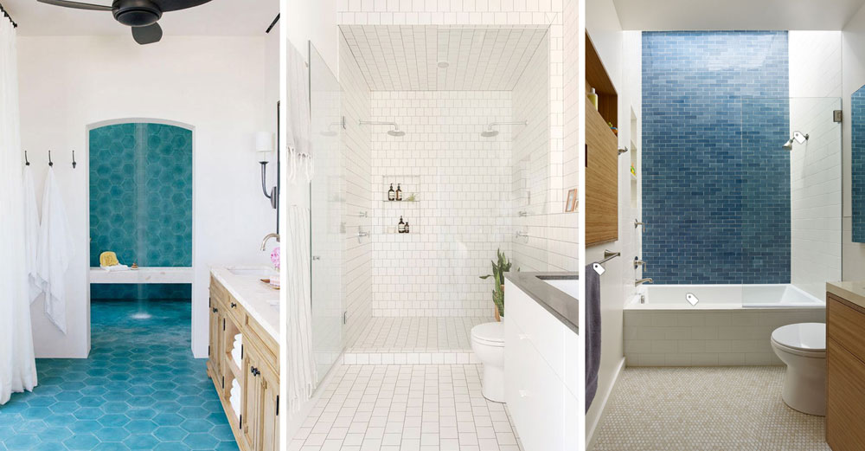
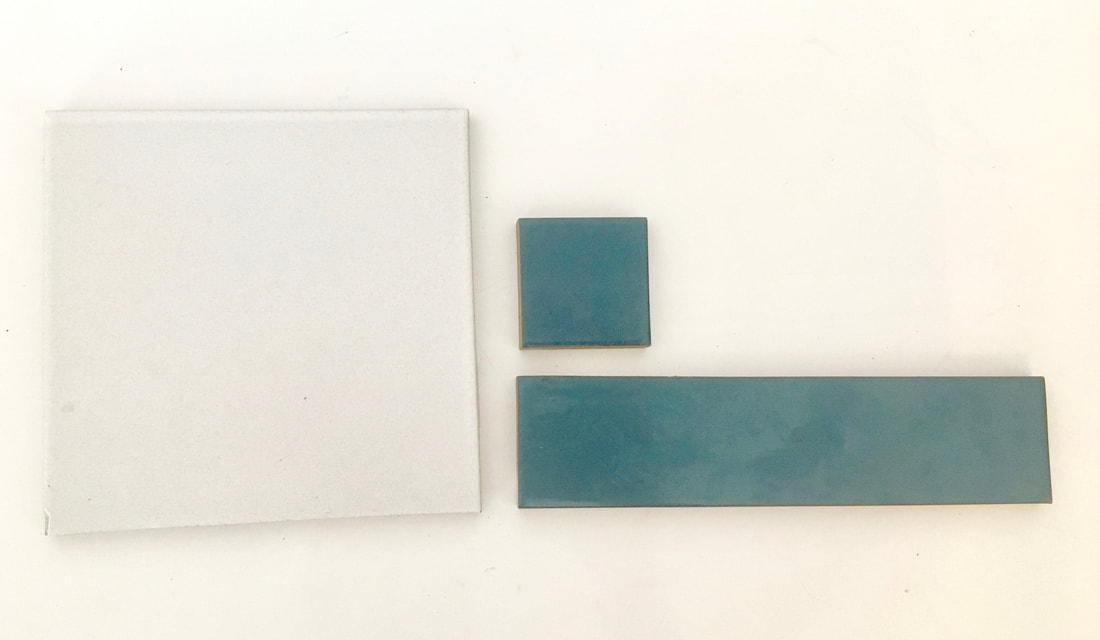
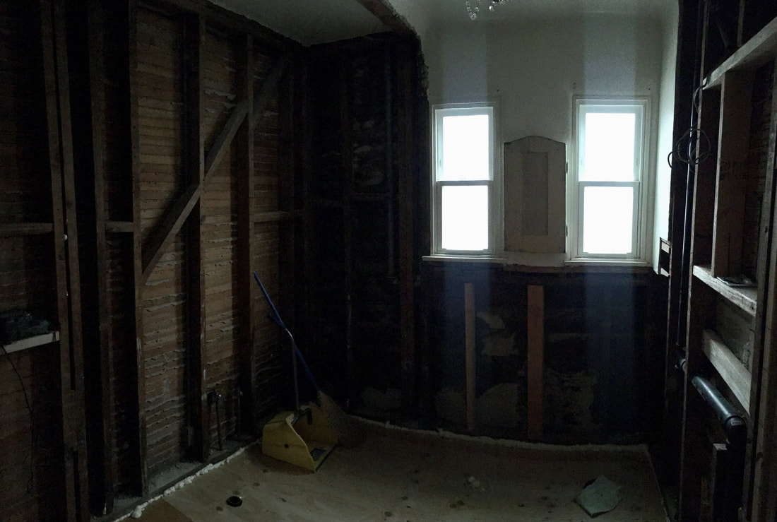
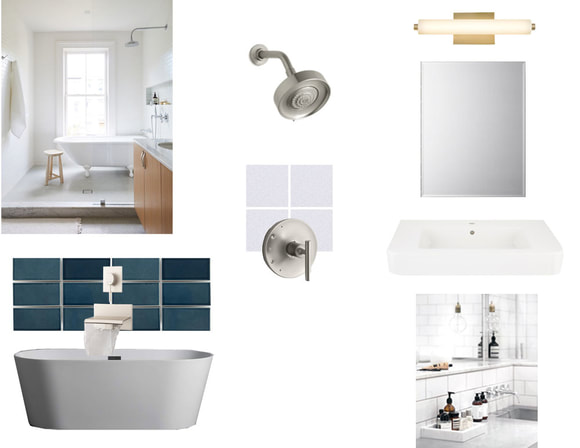
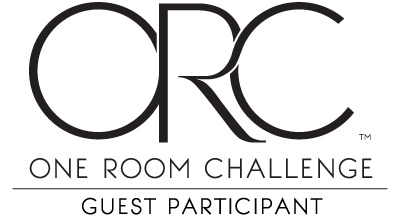
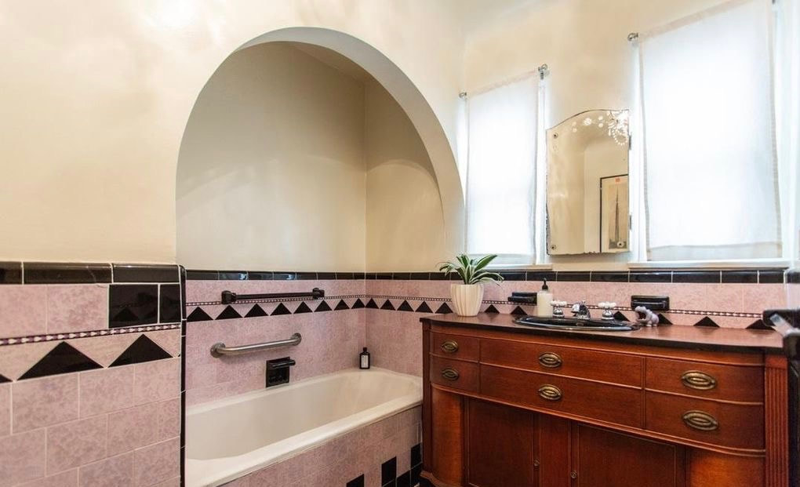
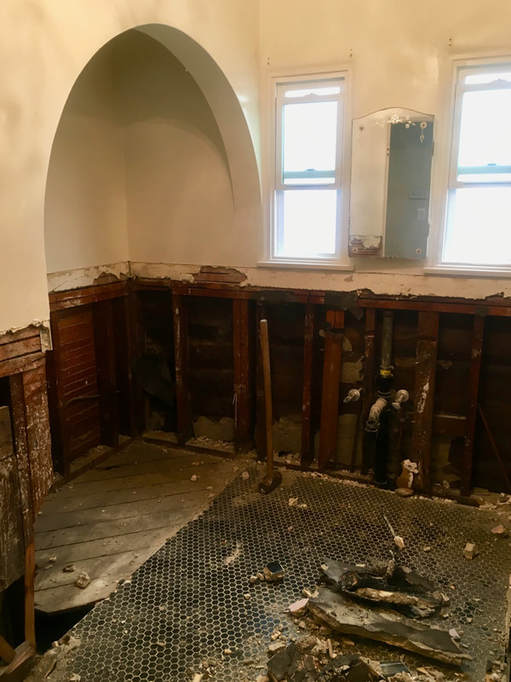
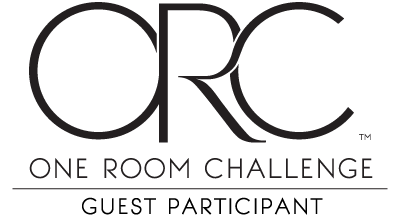
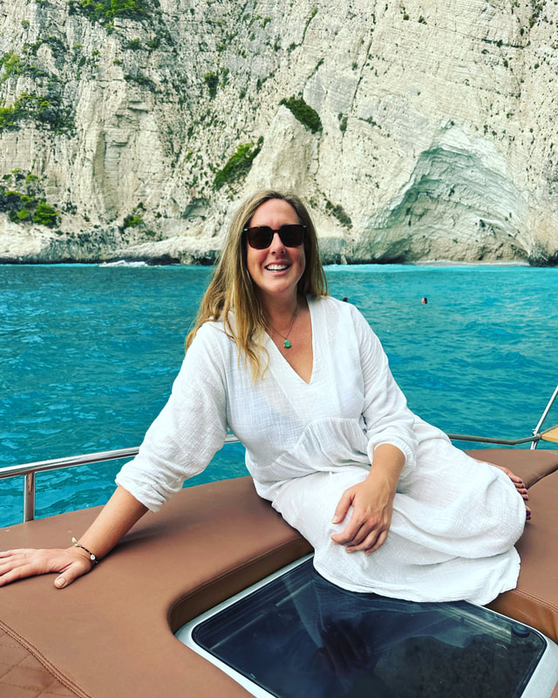

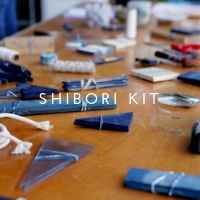
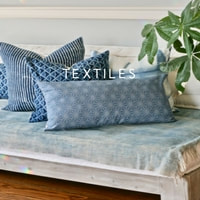
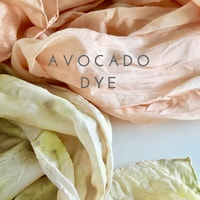
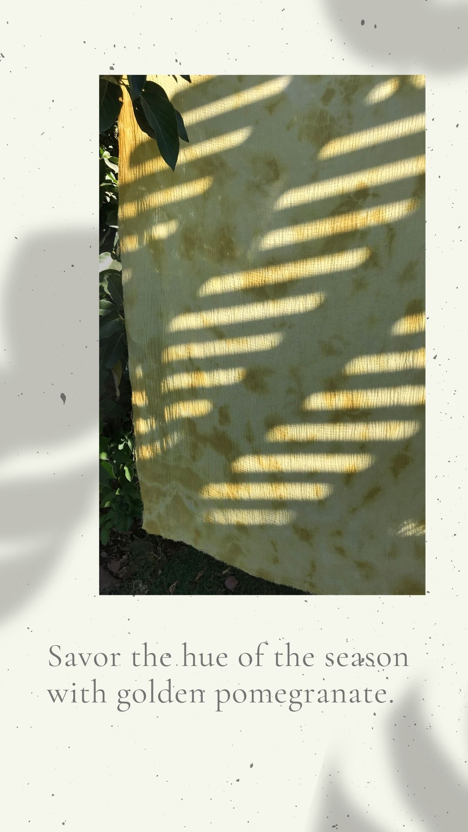
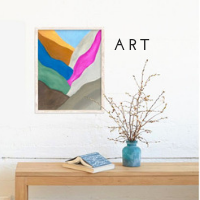
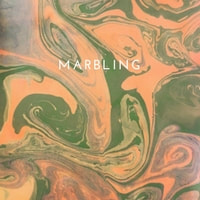
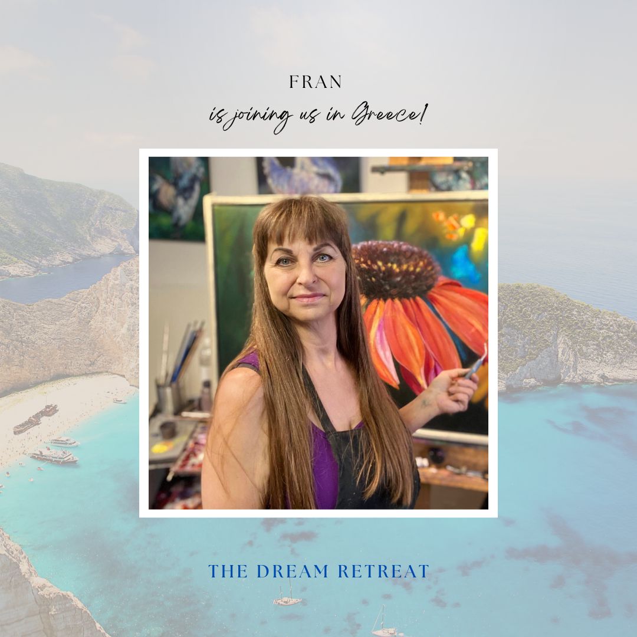
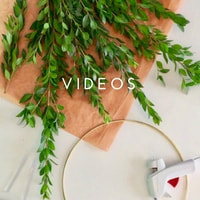

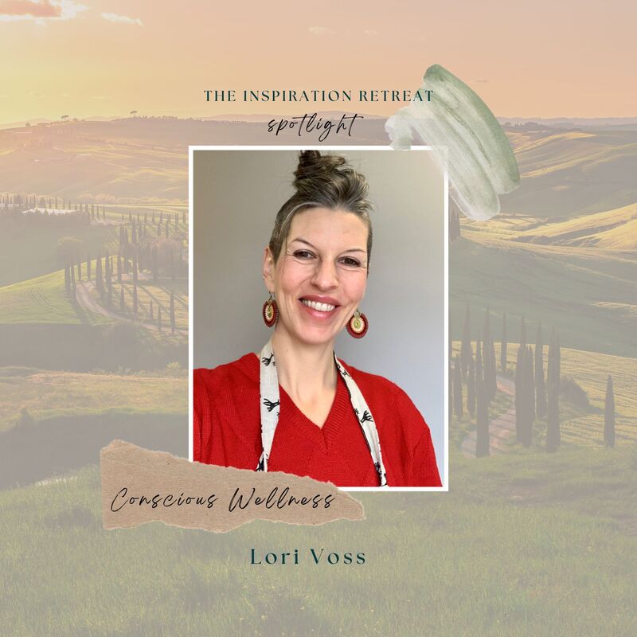

 RSS Feed
RSS Feed
