|
Happy Friday, everybody! It was a busy week for me and I wanted to take a moment to share with you another post from my kitchen renovation series. You may remember my previous post, kitchen renovation #1 where we did in our first full remodel on a budget in a historic neighborhood. For kitchen renovation #2, I am reflecting on a kitchen that I restored back in 2015. It was part of a complete remodel that we did to a property in Louisville, Kentucky near the University. This was my second full kitchen replacement and I started from a blank canvas continuing to hone my formula for creating a modern and Scandinavian kitchen as I go. I do love all white kitchens that feature modern Scandinavian design. For rental properties and resale purposes, it is somewhat safe to use all white. I find the color both clean and appealing. Since these properties are both located in Louisville, where the homes have a history, the updated look incorporates historical aspects in a modern way. Our renters have all embraced the clean and modern look which possesses crisp lines, white cabinets, and light birch (warm) countertops. For this kitchen remodel, I kept some things the same as in Kitchen Renovation #1
Keep reading see how it looks with a tile backsplash and I will share links to all products that I used at the end of this post. This time around, I changed up a few things. I used a stainless steel sink instead of a farmhouse ceramic one. This one below from IKEA featured a longer prep station to the left of the basin. pI used with light birch countertops again, and this time I cut out a breakfast bar which opens to the living room. To cover the countertops, our carpenter had to glue-up the 24" countertops and combined them to be about 42" deep. I used all white appliances instead of stainless steel appliances, including the dishwasher, which was not yet installed. I liked that using all white appliances ending up being slightly more affordable too, while creating a clean polished look. We added French doors, where there were none. The doors and the 2 windows provide lots of natural lighting. I knew that I wanted to do a custom backsplash like the ones that I had been eyeing on Pinterest. I love the modern timelessness of subway tiles and I hoped to do longer subway tiles for a more interesting look. I have been a fan of Heath Ceramics and their hand-glazed mid-century tiles. Since they can be an investment, we decided to source the overstock tiles from the Heath Factory in Sausalito. My husband took a detour on a business trip and picked them up for me! (The logistics of how we packaged them and got them to Kentucky would be a whole other post;) These tiles were a mixture of white and ivory and we mixed them up in an improvised way similar to the inspiration photo below. As you can see our tile backsplash makes the kitchen look complete too. Here is the product list below (available for download at the end of this post!)
Personally, I am ready for another Kitchen renovation in the works (and I secretly hope it's my own!;) I would love to apply what I learned from this one and make some changes. While, I would keep some things the same, I might just throw a little bit of color or pattern into the mix!
I hope this budget kitchen renovation guide helps you to plan your dream kitchen or your next remodel. In the end, both kitchens cost about the same $$$. Would you be interested in seeing a more detailed breakdown of how we allocated funds on this project? I look forward to hearing your thoughts about the 2 kitchens, or your own projects below!
3 Comments
12/16/2021 10:20:44 am
The kitchen and a bathroom. When I am not sharing beautiful weddings, you can usually find me planning our next reno.
Reply
12/28/2021 07:29:39 am
Since they can be an investment, we decided to source the overstock tiles from the Heath Factory in Sausalito. I’m so thankful for your helpful post!
Reply
Leave a Reply. |
HI, I'M HILARY.
This is where I share inspiration for creative well living & following your dreams. With a love to sustainable conscious creation. You will notice that I offer workshops that inspire you to LIVE a soul-inspired life and manifest your dreams. I hope to meet you at one of my retreats or inside one of my group programs. I truly believe in the power of community and connecting with visionary femme creatives like you! For weekly inspiration -find me on YouTube Categories
All
FAVORITES
Archives
September 2023
BLOG COURTESY:
All layouts on this blog are created solely for, A Day in the Life. I enjoy sharing information and love when others enjoy my ideas enough to post the links on their own sites. I simply ask that you credit photos and link back to all original posts. Any comments that are inappropriate or spam will be deleted. All other rights reserved. |

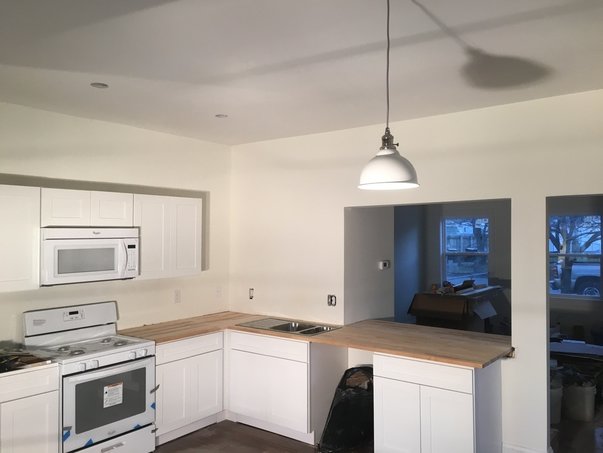
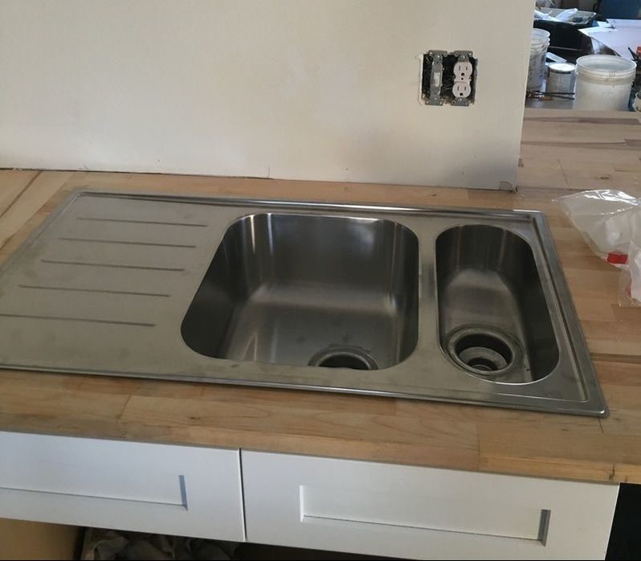
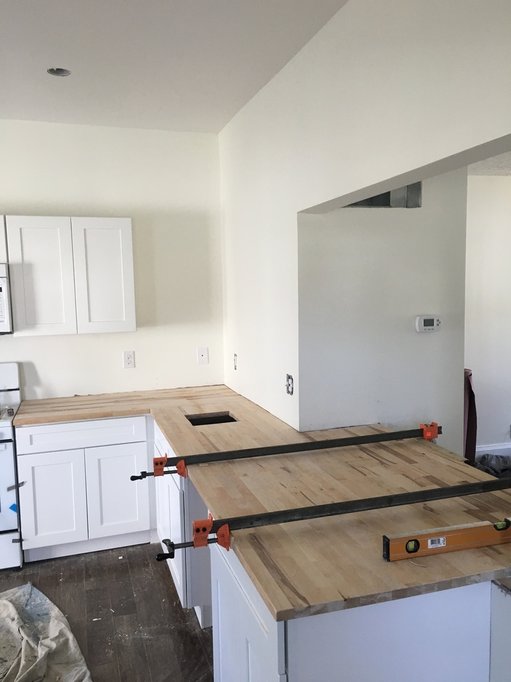
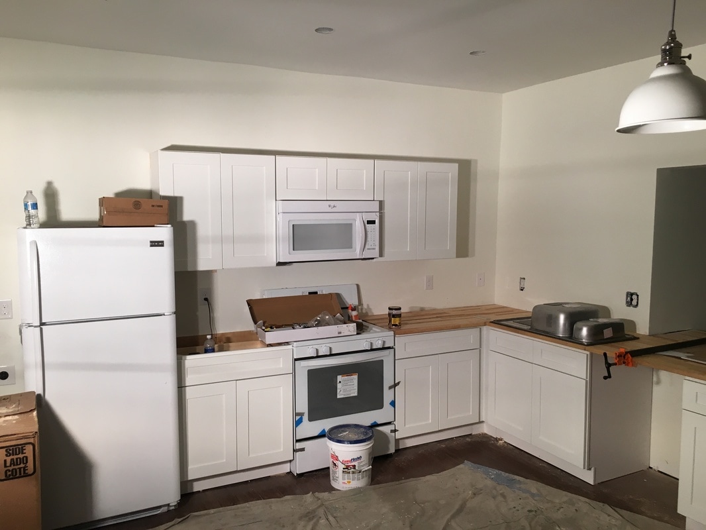
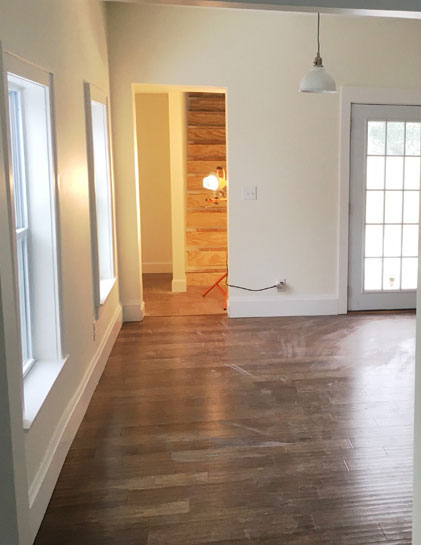
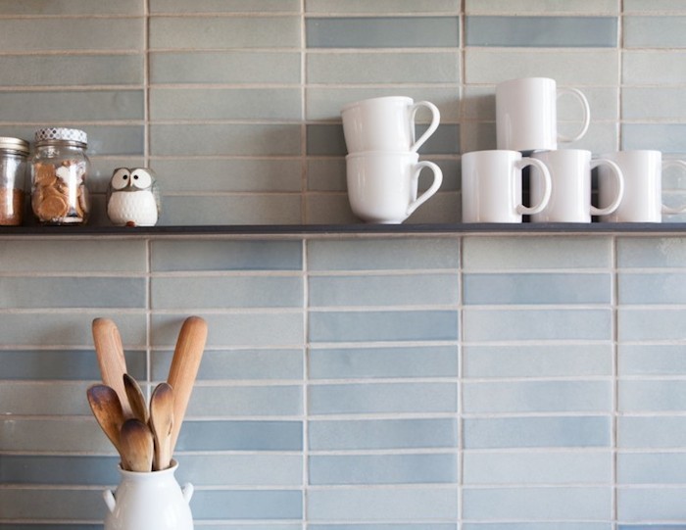
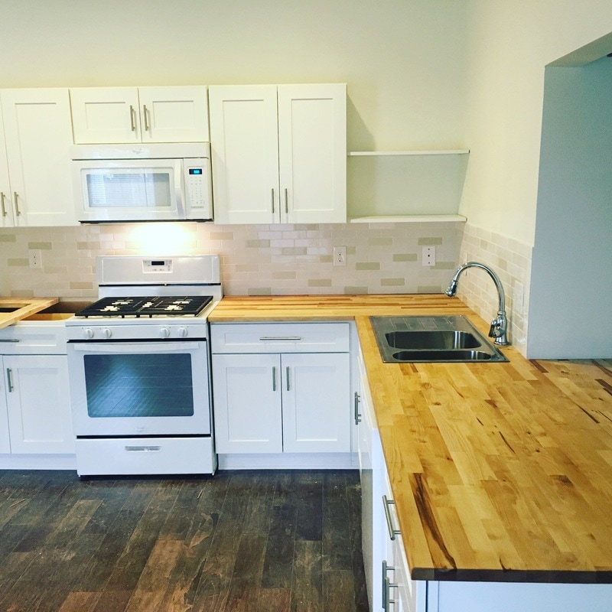


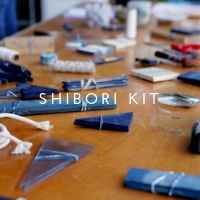
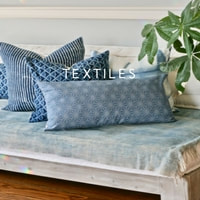
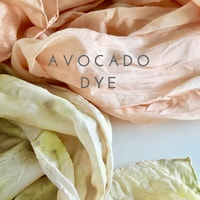
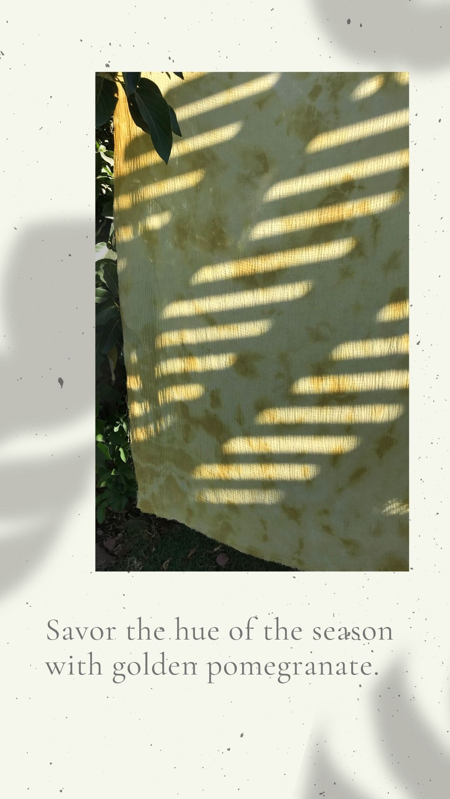
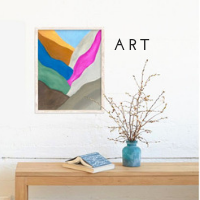
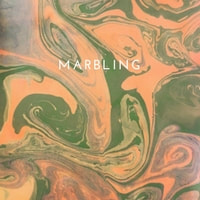
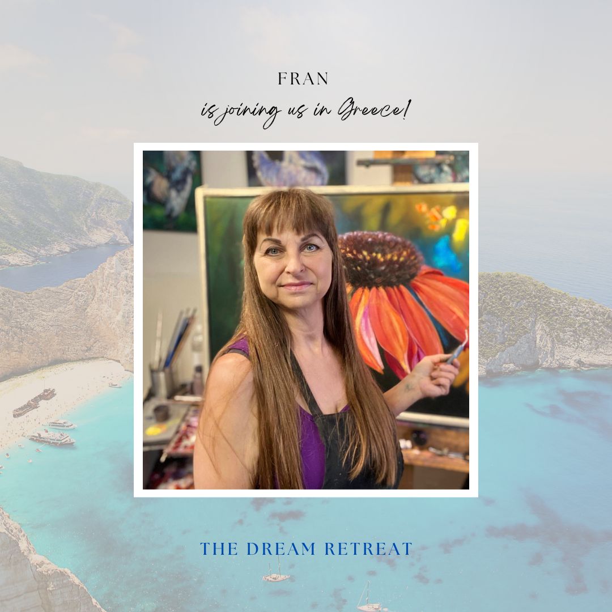


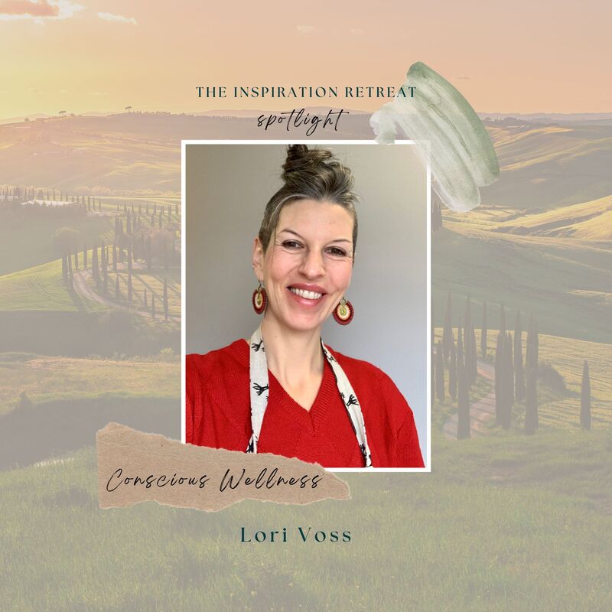

 RSS Feed
RSS Feed
